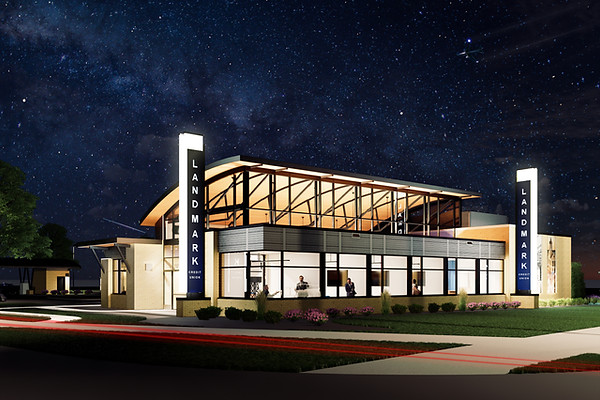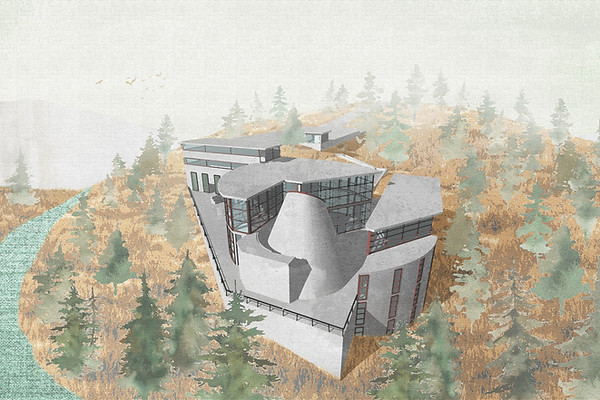top of page
Wei-Che Chiang
Architectural Designer
Research
Kicapo State Park Research Center
The goal of this project is to transform the natural features of Kickapoo State Park into a research facility. The design will incorporate the structure into the slope, focusing on a solution that is embedded within the earth rather than merely resting on the surface.
bottom of page






%2B3.jpg)













