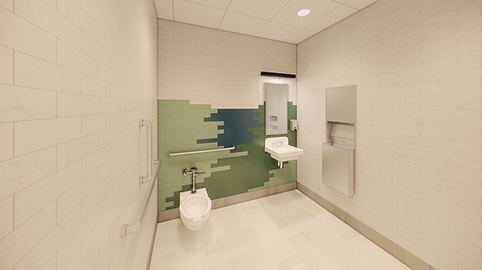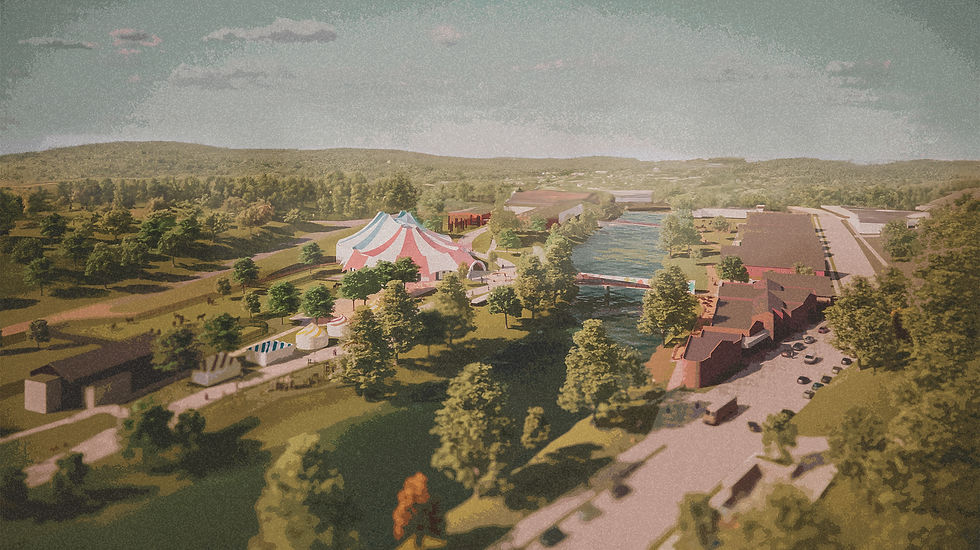Wei-Che Chiang
Architectural Designer

Renderings
INFO:
Renderings produced for various projects in Pre-design phase
Site Location: Various
Year: 2020-2024
During my time at Strang, I've completed various renderings, such as those for a community center, a nuclear fusion facility, an office building design, and circus master planning for pre-design phase of the project. Ensapce and Photoshop are used as a tool for these renderings.
The community center's program features a basketball court, a cafeteria, a parking structure, a kindergarten, and office spaces.



The local nuclear fusion company wants to visualize the office design using our rendering and design services.




The office building's interior rendering reflects their brand colors and materials, providing clients with Good, Better, and Best choices.


















The renderings were produced for a client attempting to build a grand circus park.









