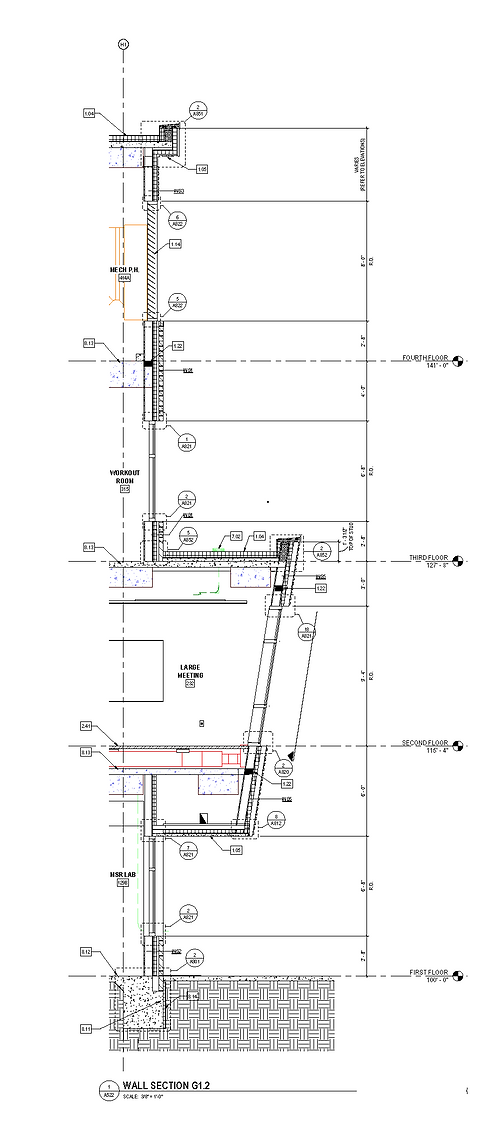top of page
Wei-Che Chiang
Architectural Designer

Commercial
INFO:
The office headquarters
Site location: Wisconsin
Year: 2020
The project encompasses over 90,000 square feet of design, featuring a variety of office spaces, two main gathering areas, conference rooms, and a cafeteria drive-through. The initial concept involves arranging the linear program around a large atrium, designed for gatherings, ensuring that all staff can participate in events.
Sketches for elevation and massing study









Terraced steating design
Booth design in atrium


Special connection details 3D axon breakdown












bottom of page